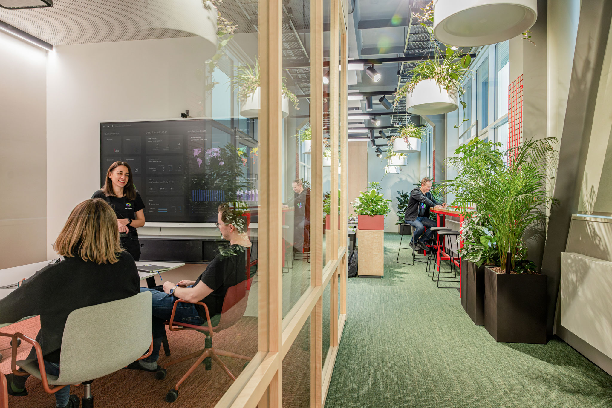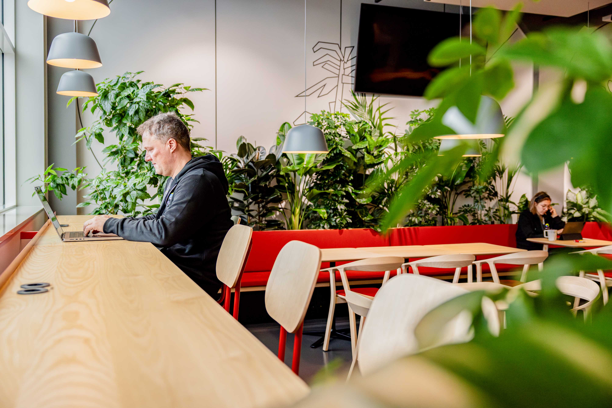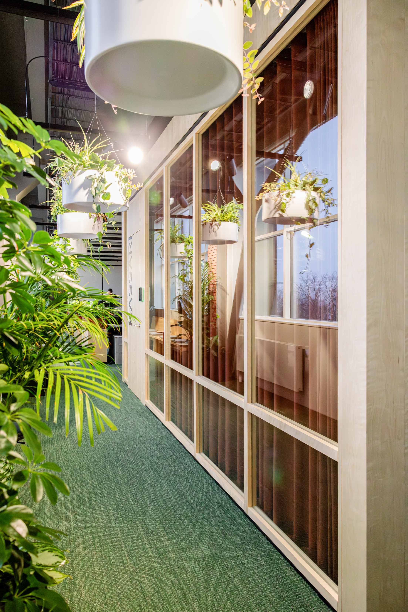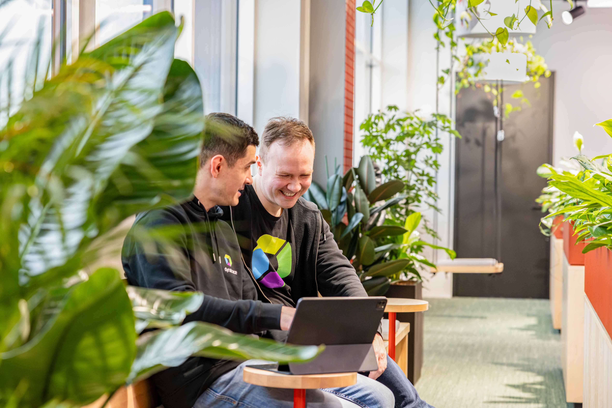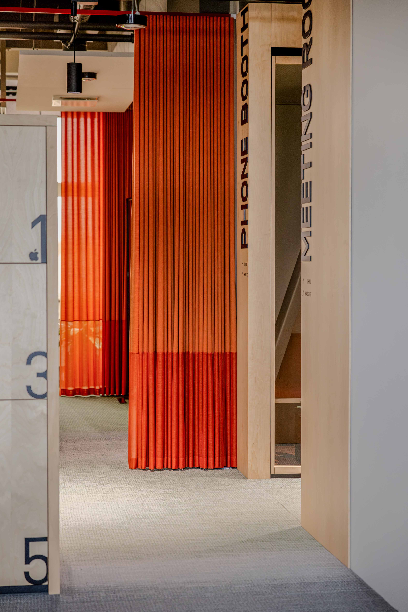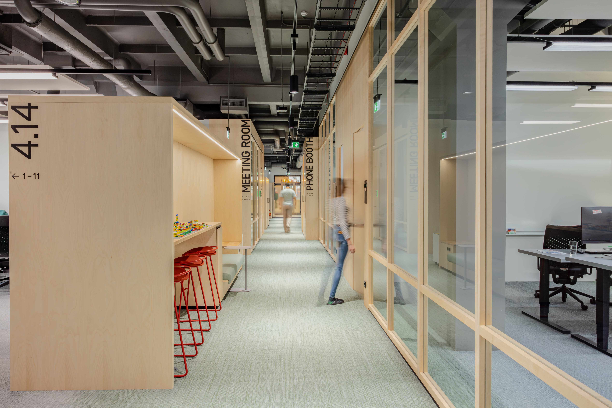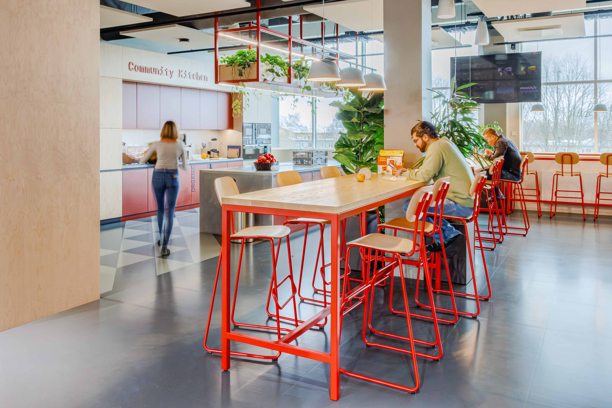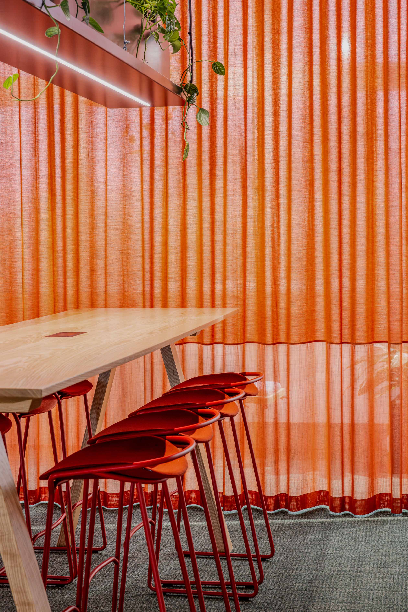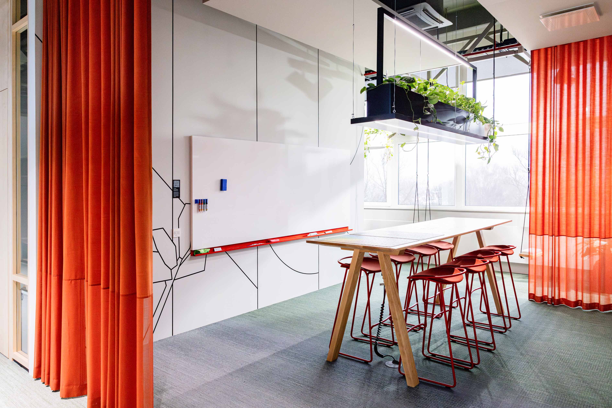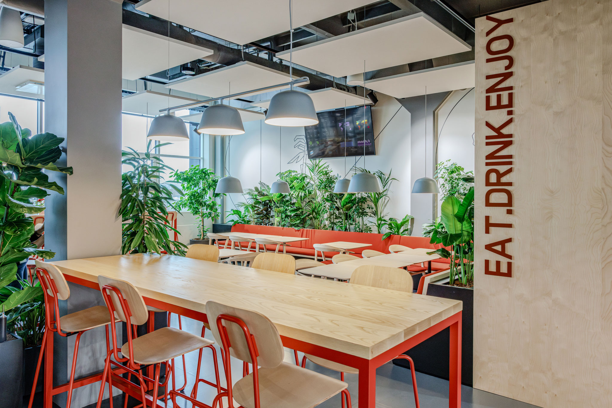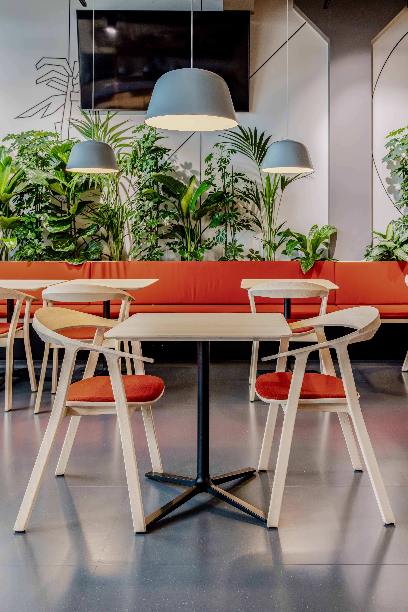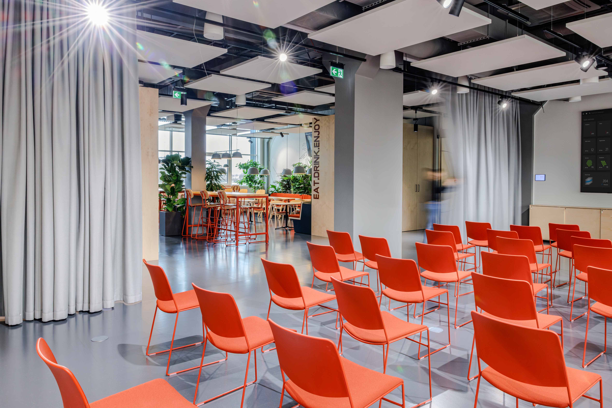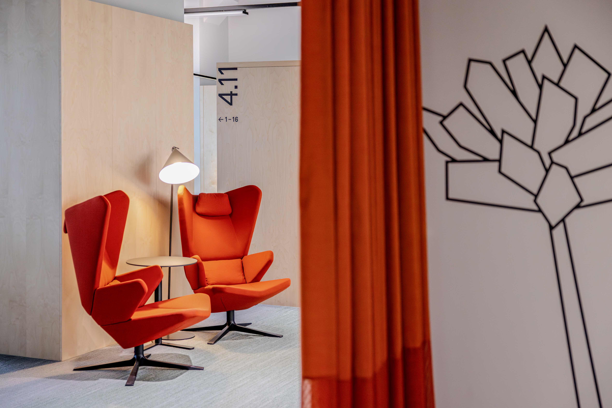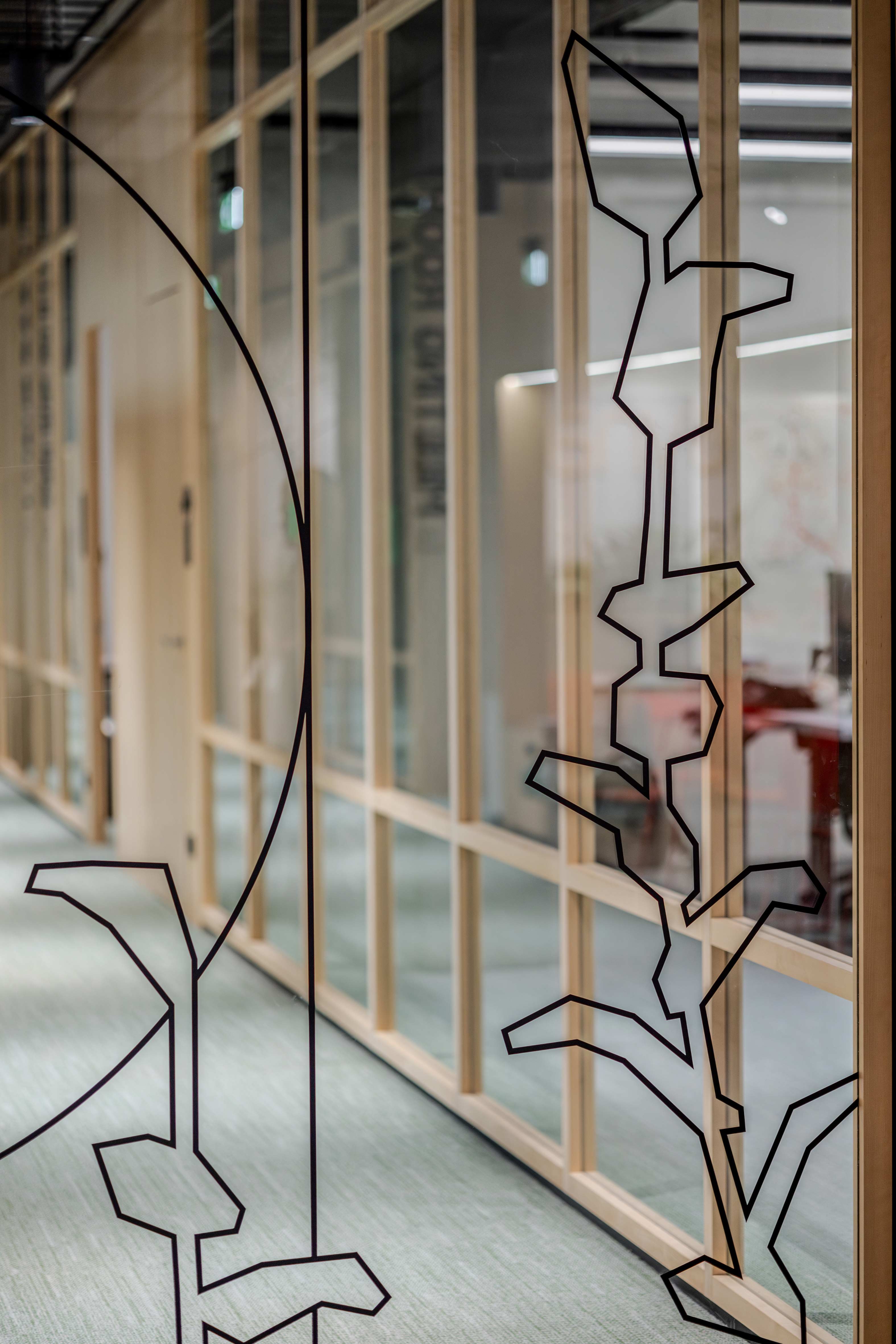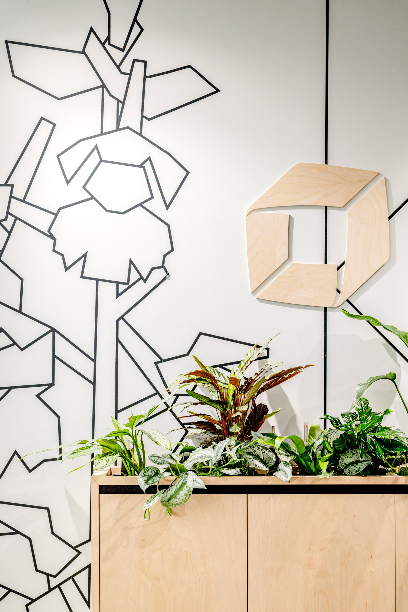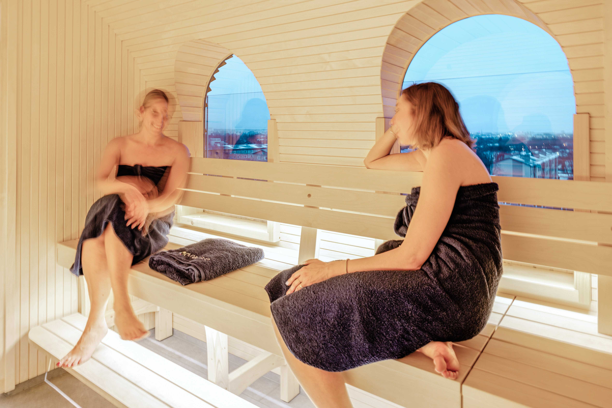

Office Design, Interior Design
Client: Dynatrace
Area: 2.300 m2
Location: Tallinn, Estland
Year: 2023
Fotos & Videos: © Teresa Novotny
Team
Magdalena Nalepa, Sara Borjanovic, Oliver Cmyral, Corinna Danninger,
Anna-Lena Hartmann, Ana Nistor, Manuela Patka, Melanie Zhang
FOCUS ON LIGHT, PEOPLE AND CULTURE
Site-Specific office design in Tallinn, Estonia
Extreme contrasts between dark winters and bright summer months were the particular challenge for the design of the Dynatrace Office in Tallinn. The solution shows how individualized office and lighting design can improve the well-being and thus the productivity of employees. Based on the concept of the circadian rhythm, large windows ensure a harmonious lighting situation during the summer months. In the darker months, the natural course of daylight is simulated by a self-adapting, intelligent lighting system. In an all-round winter garden, numerous green plants contribute to better air quality. The integration of geographical style elements and the local sauna culture provide additional localization and individualization of Dynatrace's Estonian headquarters.
SAAREMAA,
KASSARI &
KIHNU
The meeting rooms are named after popular islands in a nearby nature reserve. Central design elements of the office are inspired by Estonia's diverse flora.
Numerous plants were placed along the generous window fronts. The result: better air quality and an even greater sense of well-being.
THE SURROUNDING WINTER GARDEN PROVIDES LIVELINESS AND FRESHNESS
FLEXIBLE WORKSPACES FOR ACTIVITY-BASED WORKING
Creative spaces and meeting rooms meet telephone boxes and focus zones: Different work areas offer the flexibility to change workplaces depending on the task at hand.
THE KITCHEN AS A CENTRAL PLACE FOR SOCIAL INTERACTION
Eating together, working together, celebrating together - the kitchen is a multifunctional space and a central element of all Dynatrace Offices.
SPACE FOR INTERACTION
Rooms can be quickly adapted, visually separated and repurposed using sound-absorbing curtains.
THE ISLAND FLORA AS A GRAPHIC STYLE ELEMENT
The line drawings represent the flora of the Estonian islands, adding a light touch to walls and glass surfaces.
THE SAUNA ON THE ROOF TERRACE
The integration of a sauna into the office design reflects an important Estonian cultural element. The sauna is not only a traditional source of warmth, but also a place for social interaction and relaxation that is used frequently by the team members.

